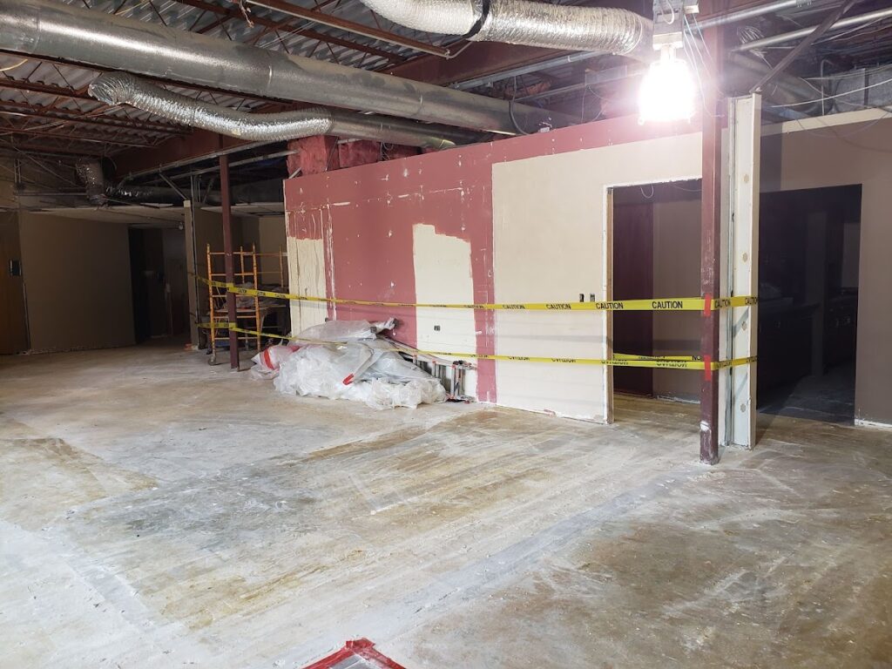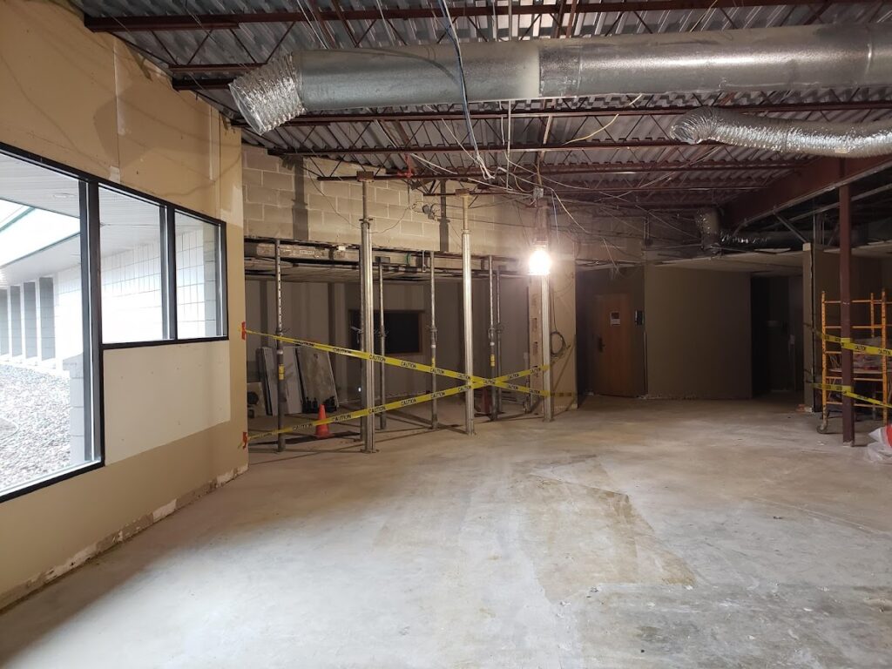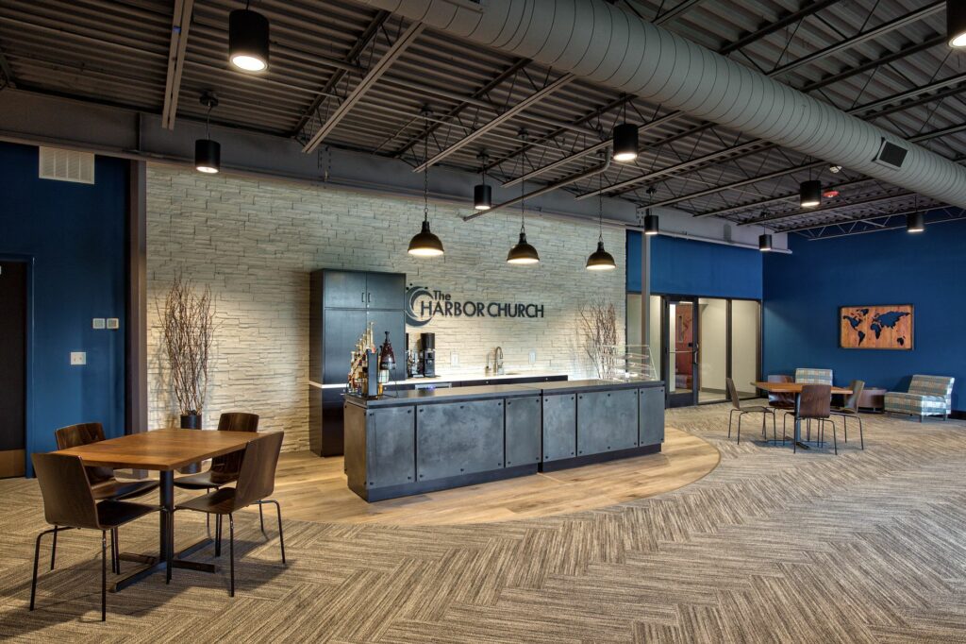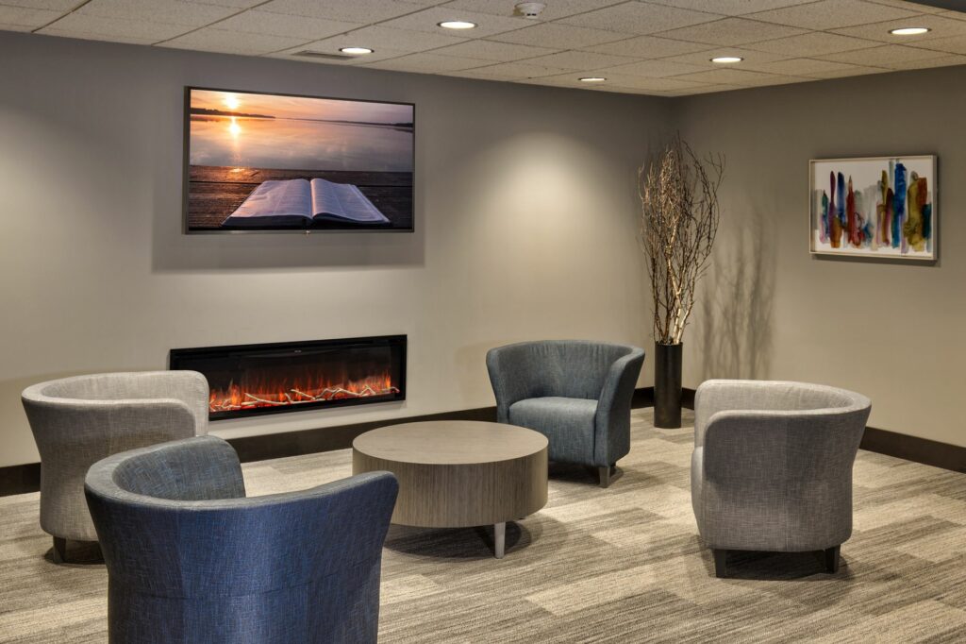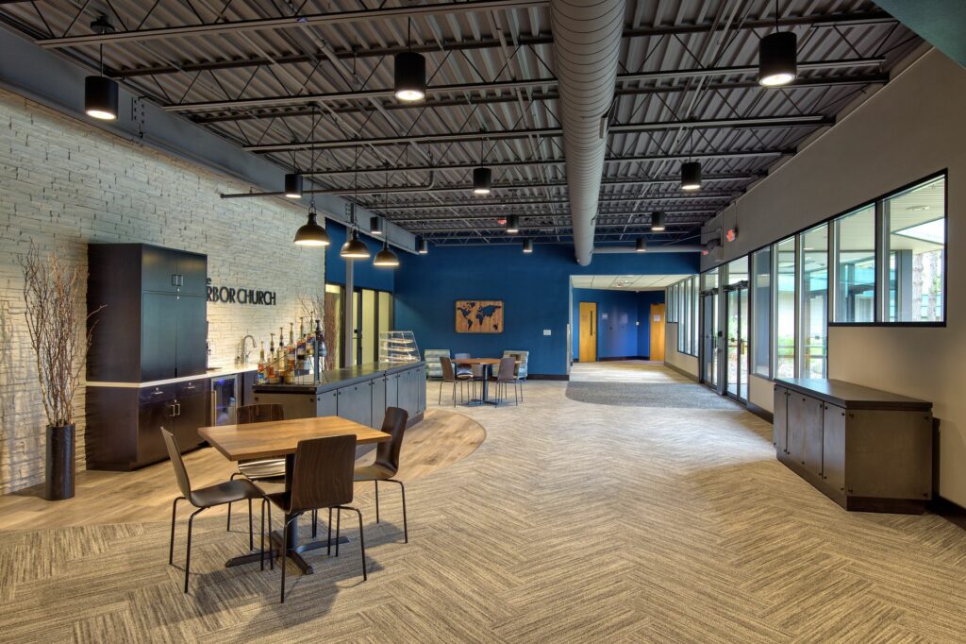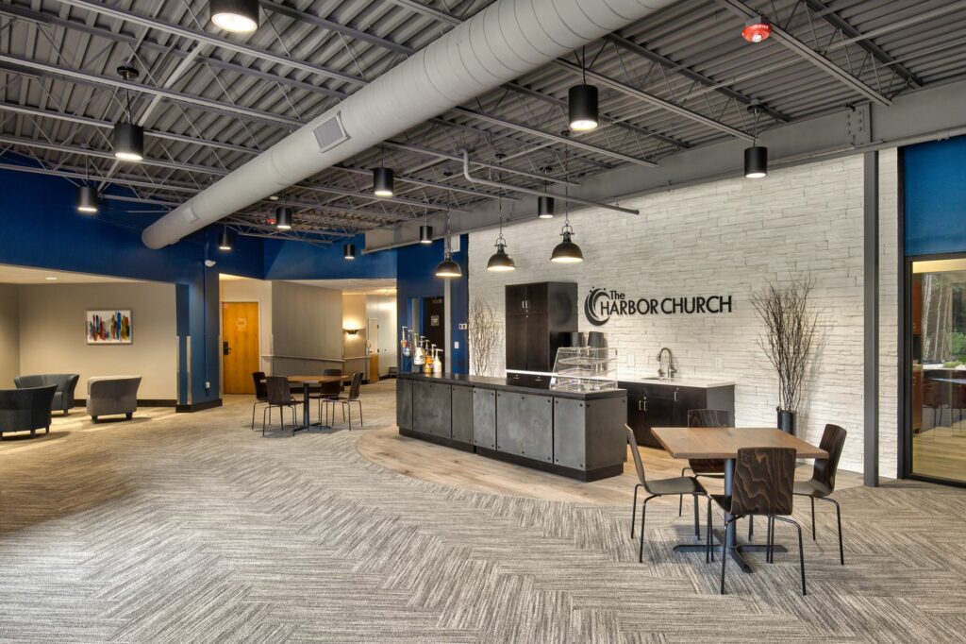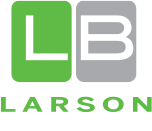
This past summer, Larson Building partnered with Station 19 Architects to help The Harbor Church of Hastings, MN remodel their lobby and common space area. Station 19 Architects worked with The Harbor Church team and designed a completely new look to the entire front area of the church. Larson Building, responsible for the construction, came in and did a complete demolition of the existing space; tearing down walls, and removing carpet, base and ceilings. Very little was left from the original design. As you can see in the pictures below, even the old HVAC system and lights were removed to create a new modern looking area with exposed ceilings. By combining multiple HVAC ducts into one main vent running down the center of the lobby simplified the look of the exposed ceiling.
Once the walls were framed it didn’t take long for the new space to take shape. The decision to expose some of the original structural steel and beams gave this space a unique look of its own along with a new stone wall to create a focal point and meeting area. After the drywall was in place the painters came in and painted the walls, exposed ceilings and structural steel. New lighting and flooring added the final touches to brighten up the space.
Once all the construction was completed, the vision of Harbor Church resulted in a completely new space with an absolute stunning lobby for its congregation. Larson Building is honored to partner with Station 19 Architects to create amazing spaces for churches across the Twin Cities. Check out some more of our church construction projects here…
