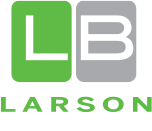Industrial Tool, Inc (ITI), an industry leader in crafting workholding fixtures, turnkey engineering solutions, and robotic automation systems, faced space limitations at their current site, prompting the search for a new facility. Larson Building collaborated with ITI, providing valuable insights into construction costs for new builds and renovations.
Their search led them to a 60,000 SF medical manufacturing building in Anoka, MN. This strategic move not only fulfilled ITI’s space requirements but also accommodated enough space for their parent company, Maruuka, fostering a unified operational framework.
To seamlessly integrate both entities under one roof, Larson Building enlisted the expertise of Stonetent Architecture. The challenge was met by delineating distinct spaces for ITI and Maruuka, enabling independent operations while facilitating collaboration. Upon the building’s acquisition and finalization of the design, Larson Building efficiently assembled a team that successfully completed the project on time. This tailored facility that not only met immediate needs but also positioned ITI and Maruuka for future growth and operational synergy.
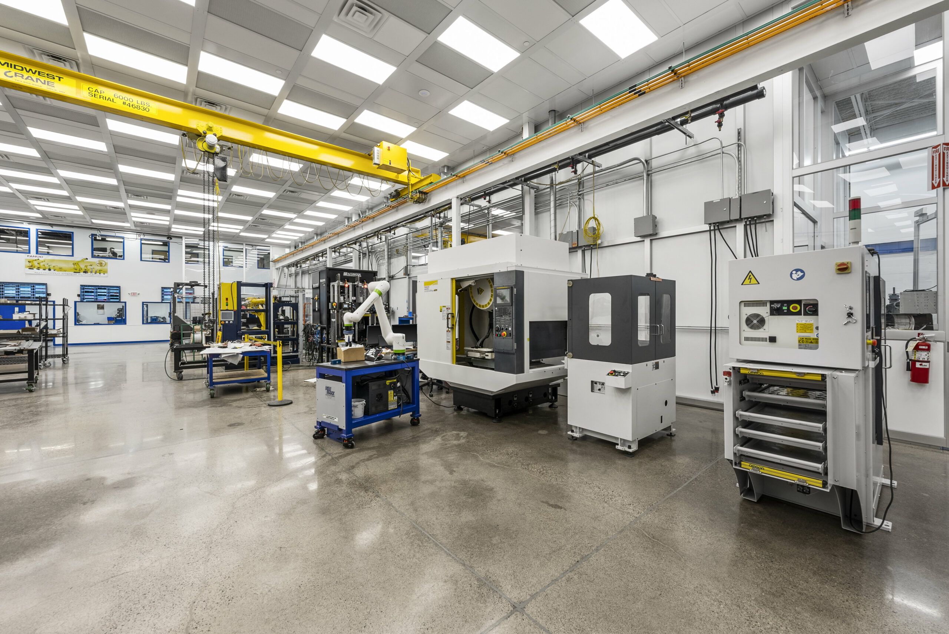
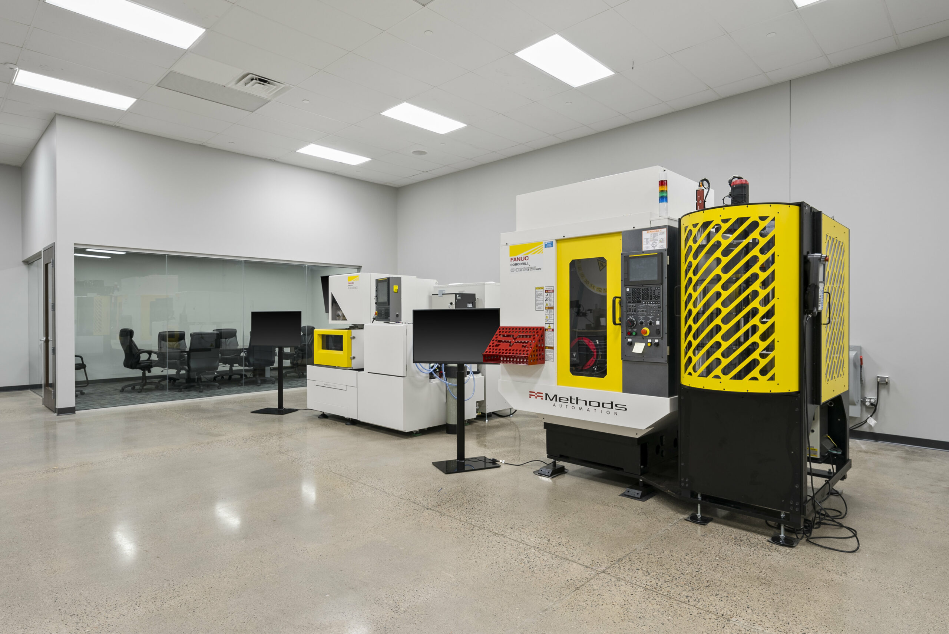
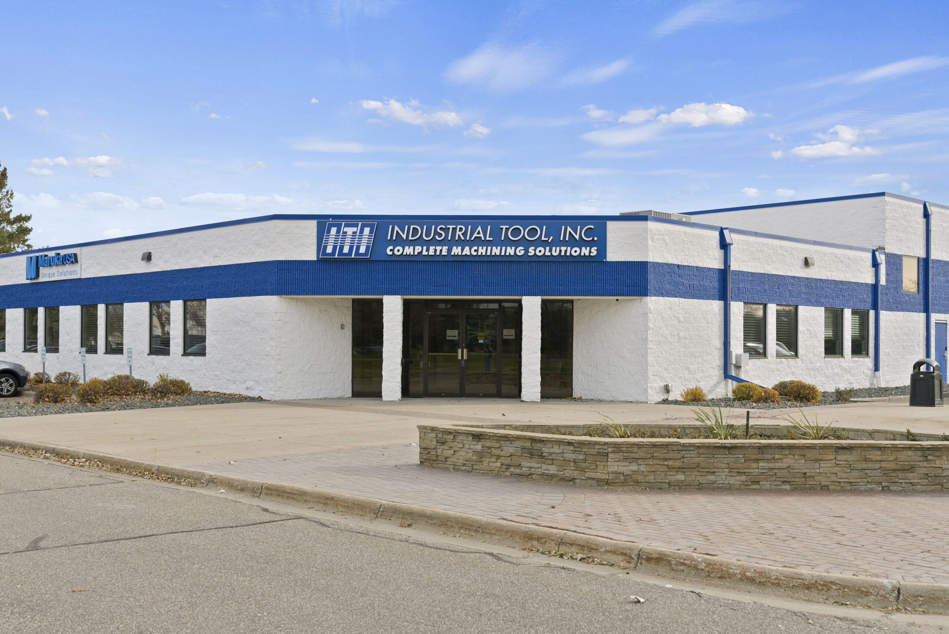
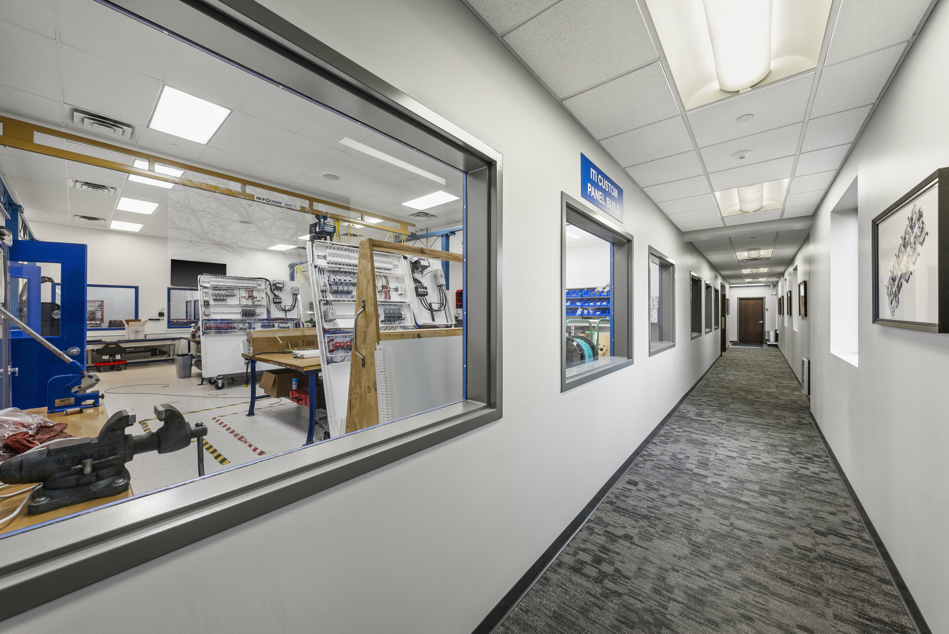
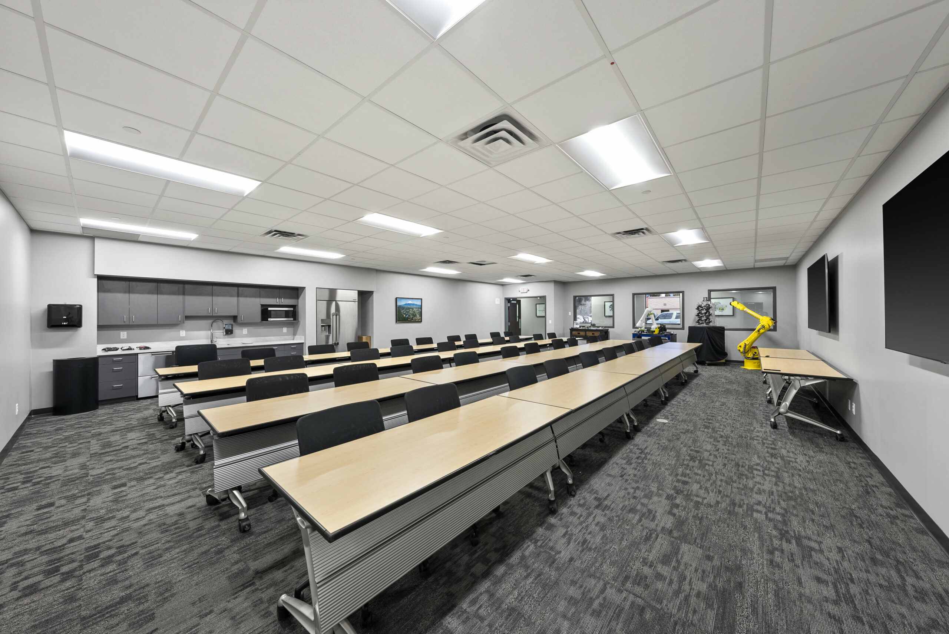
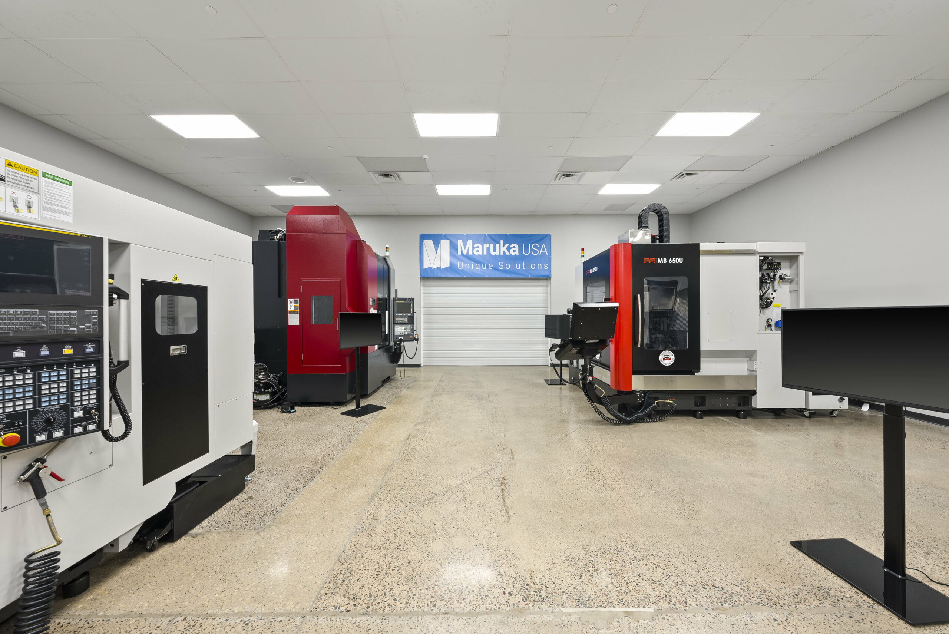
Larson Building News...
Office Expansion
Another milestone for Larson Building! As of September 16th, we’re officially moved in to our newly renovated office in downtown Buffalo, MN. The space

Senior Living Remodeling – Amira Choice Forest Lake, MN
At Larson Building, we understand the evolving needs of senior living facilities in today’s world. As the population ages, the demand for quality spaces that

Breaking New Ground: The Conversion of Office Space into Senior Living
Larson Building is thrilled to announce its involvement in an exciting new senior living renovation project, one that entails the conversion of underperforming offices into
